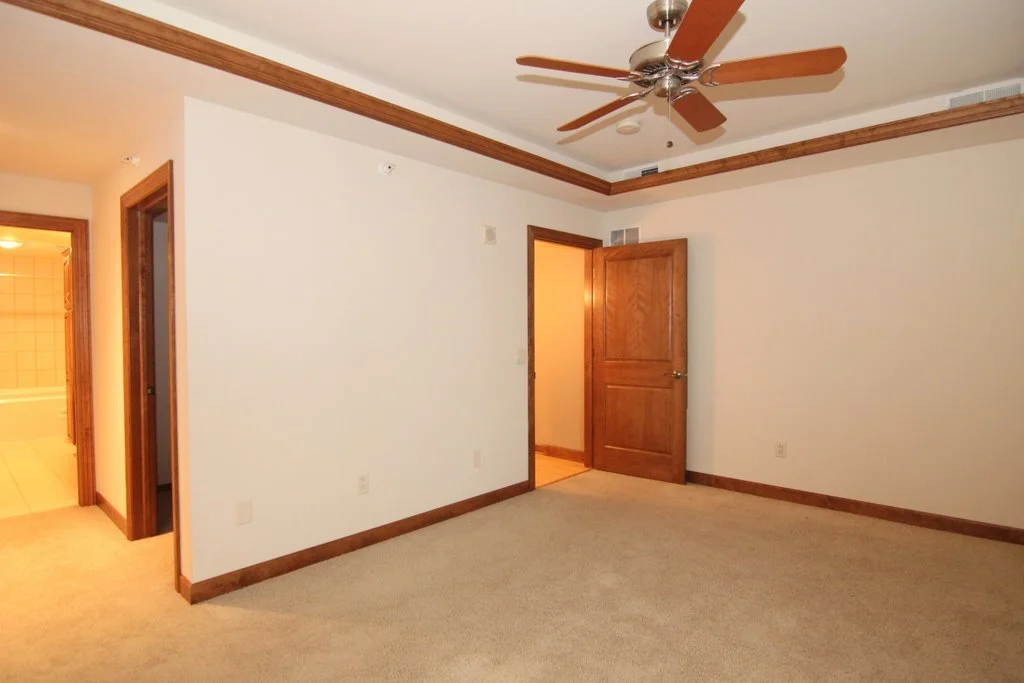SOLD
1 bed · 2 baths · 1321 sq ft
“The West" floor plan offers over 1,300 sq. ft on the 8th floor and includes 1 bedroom plus a den space as well as 2 bathrooms. It has an open floor plan with large windows with cityscape and lake views, as well as a dining area and built-in desk. Sleek black granite counter tops and SS appliances in the kitchen, hardwood floors throughout main living area. The spacious master suite includes generous master bath with tile, dual vanities and a walk-in closet. Storage and Parking space that can accommodate 2 small cars included. Enjoy the Crystal Courtyard, direct resident access to Barriques Coffee Trader, and all downtown Madison has to offer today!





















